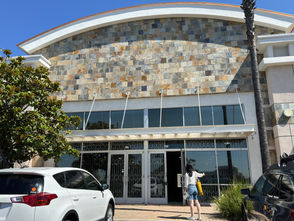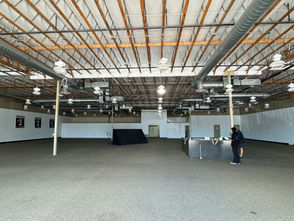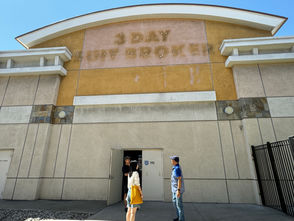top of page

This is the first physical showroom I designed for Zbom in the United States. In the initial design phase, I participated in on-site measurements, developed diagrams and space plans, selected exhibits, and created construction drawings. Later, I also helped ensure compliance with city regulations, ADA standards, and building codes

Site Situation

Ceiling Plan

Scale: 1/16"=1'-0"
Plan View

Scale: 1/16"=1'-0"
Section

Scale: 1/16"=1'-0"
Elevation
Plan Drawings

Apartment
Residential
Corporate Area
Hospitality

Signage Drawings
Construction Drawings
Residential Area
Hospitality Area
Corporate Area
bottom of page
































